6458 Stable View Street
Castle Pines, CO 80108 — Douglas county
Price
$920,000
Sqft
4910.00 SqFt
Baths
4
Beds
4
Description
Welcome to this stunning single-story home located in the Canyons, Castle Pines.
Why buy a new house when you can move right into this near new, meticulously maintained 4 bed, 4 bath home with a professionally finished basement? No need to spend thousands on window coverings, landscaping, basement finishing, and kitchen appliances; all are included in this gorgeous home!
With its high ceilings, grand doors, and thoughtful design, this home offers a blend of luxury, comfort, and convenience that's truly unparalleled. The bright, open floor plan boasts a fabulous kitchen with waterfall quartz countertops, high-end kitchen appliances, and a designated eating space. The spacious primary bedroom is separated from the 2 secondary bedrooms and features an attached spa-like 5-piece primary bathroom and a walk-in closet with a passage to the laundry room.
In the massive basement, you'll find another bedroom, ¾ bathroom, and a large rec room, with plenty of space left for storage. Whether you're relaxing with family or entertaining guests, this basement offers a versatile space to suit your needs.
In this community, you can enjoy the miles of trails, concerts in the park, the resort-style pool, and coffee or happy hour at the Exchange coffee shop. Here is your chance to get into this high quality home for under a million dollars.
Property Level and Sizes
SqFt Lot
6142.00
Lot Features
Ceiling Fan(s), Eat-in Kitchen, Five Piece Bath, High Ceilings, Kitchen Island, Open Floorplan, Pantry, Primary Suite, Quartz Counters, Smart Thermostat, Smart Window Coverings, Wired for Data
Lot Size
0.14
Foundation Details
Concrete Perimeter
Basement
Finished, Full
Interior Details
Interior Features
Ceiling Fan(s), Eat-in Kitchen, Five Piece Bath, High Ceilings, Kitchen Island, Open Floorplan, Pantry, Primary Suite, Quartz Counters, Smart Thermostat, Smart Window Coverings, Wired for Data
Appliances
Dishwasher, Disposal, Microwave, Oven, Refrigerator
Electric
Central Air
Cooling
Central Air
Heating
Forced Air, Natural Gas
Fireplaces Features
Great Room
Utilities
Cable Available, Electricity Connected, Internet Access (Wired), Natural Gas Connected, Phone Available
Exterior Details
Water
Public
Sewer
Public Sewer
Land Details
Road Frontage Type
Public
Road Responsibility
Public Maintained Road
Road Surface Type
Paved
Garage & Parking
Parking Features
Concrete
Exterior Construction
Roof
Composition
Construction Materials
Frame
Window Features
Double Pane Windows, Window Coverings
Security Features
Carbon Monoxide Detector(s), Smoke Detector(s)
Builder Name 1
TRI Pointe Homes
Builder Source
Public Records
Financial Details
Previous Year Tax
8629.00
Year Tax
2023
Primary HOA Name
The Canyons HOA
Primary HOA Phone
303-265-7949
Primary HOA Amenities
Fitness Center, Park, Pool, Trail(s)
Primary HOA Fees Included
Recycling, Trash
Primary HOA Fees
141.25
Primary HOA Fees Frequency
Monthly
Location
Schools
Elementary School
Timber Trail
Middle School
Rocky Heights
High School
Rock Canyon
Walk Score®
Contact me about this property
Mary Ann Hinrichsen
RE/MAX Professionals
6020 Greenwood Plaza Boulevard
Greenwood Village, CO 80111, USA
6020 Greenwood Plaza Boulevard
Greenwood Village, CO 80111, USA
- Invitation Code: new-today
- maryann@maryannhinrichsen.com
- https://MaryannRealty.com
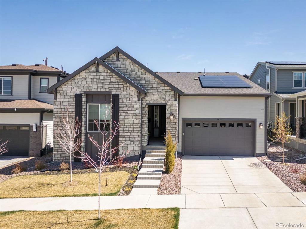
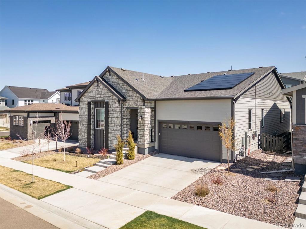
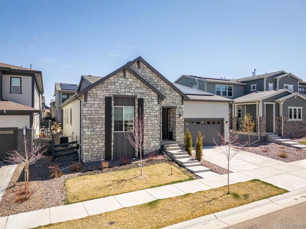
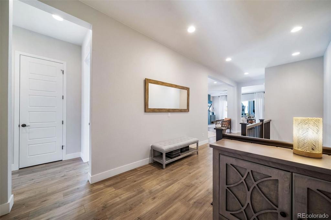
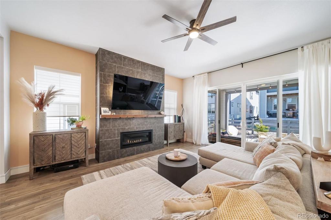
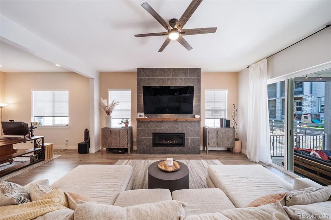
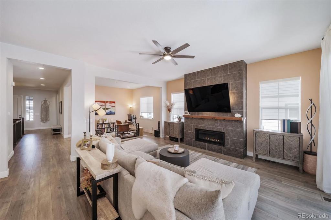
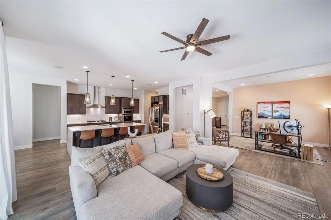
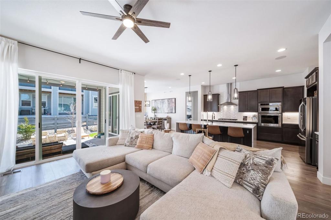
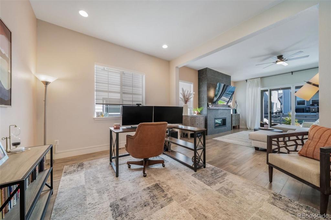
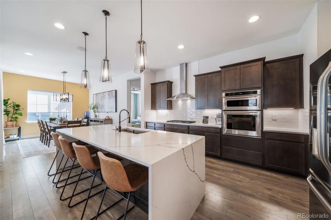
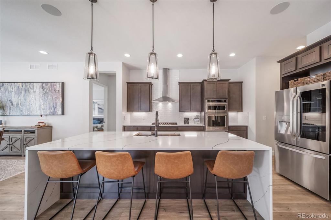
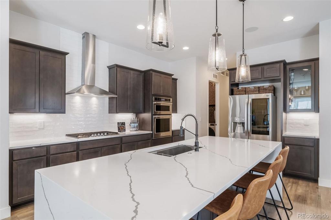
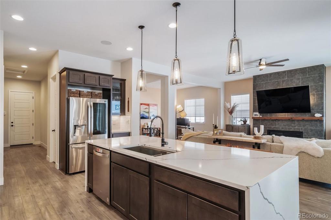
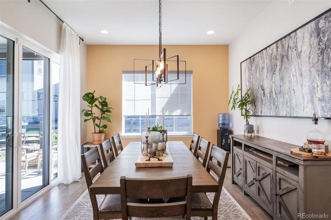
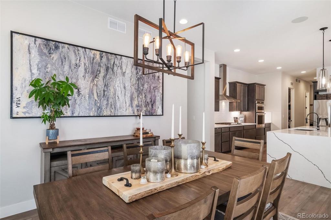
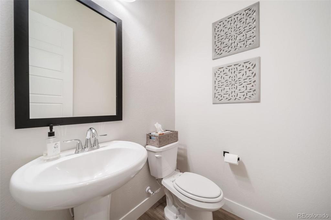
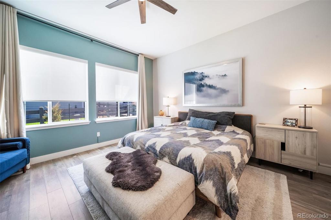
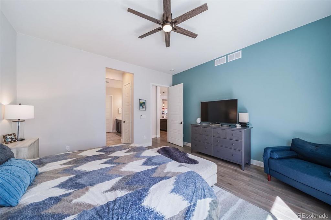
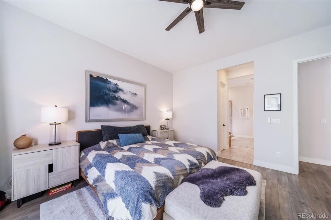
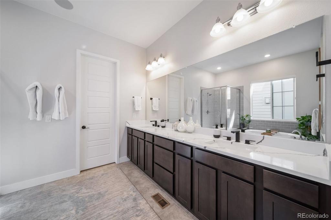
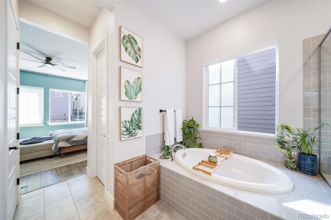
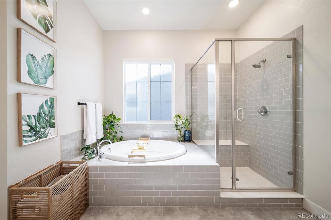
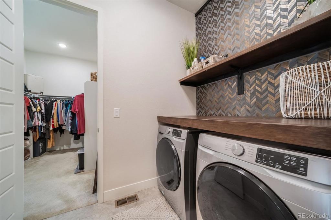
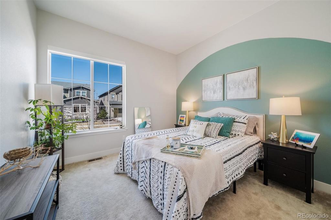
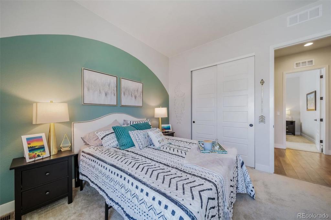
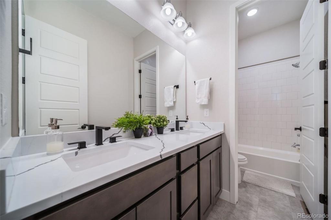
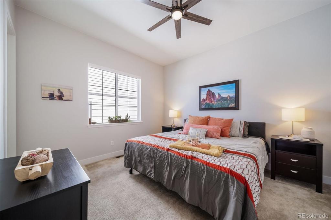
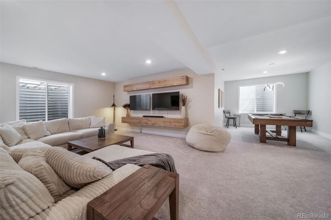
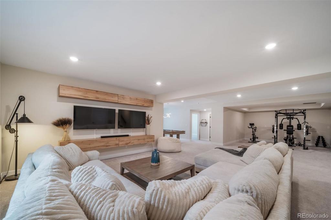
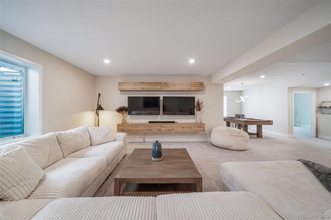
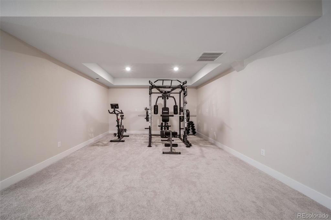
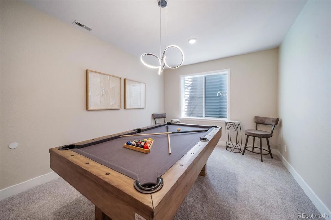
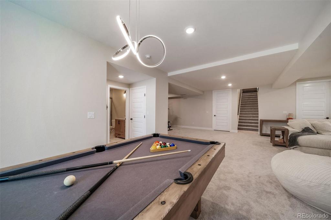
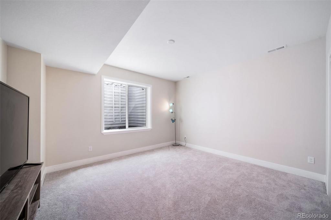
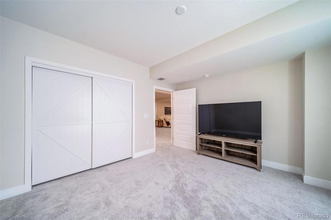
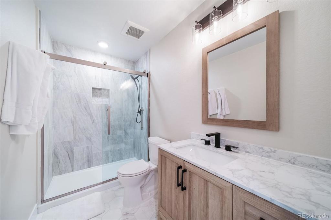
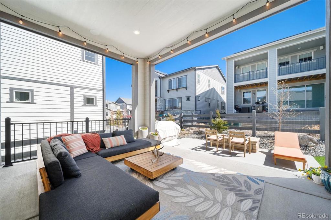
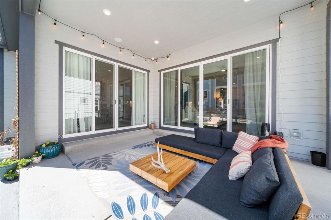
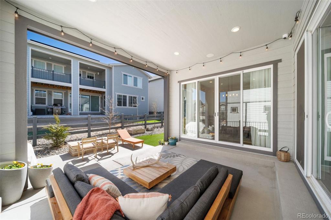
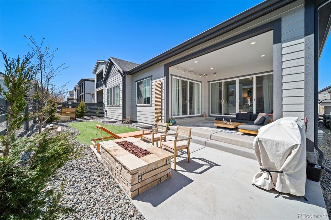
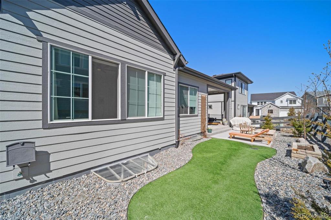
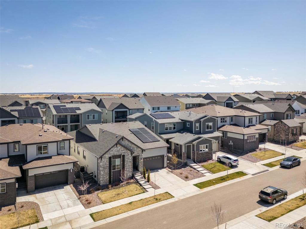
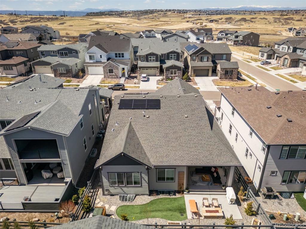
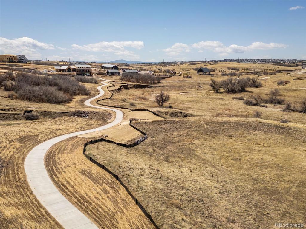
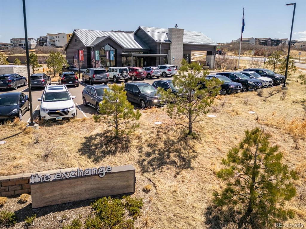
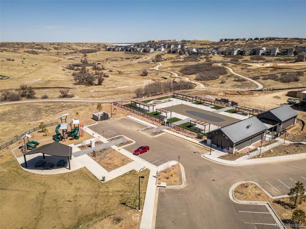
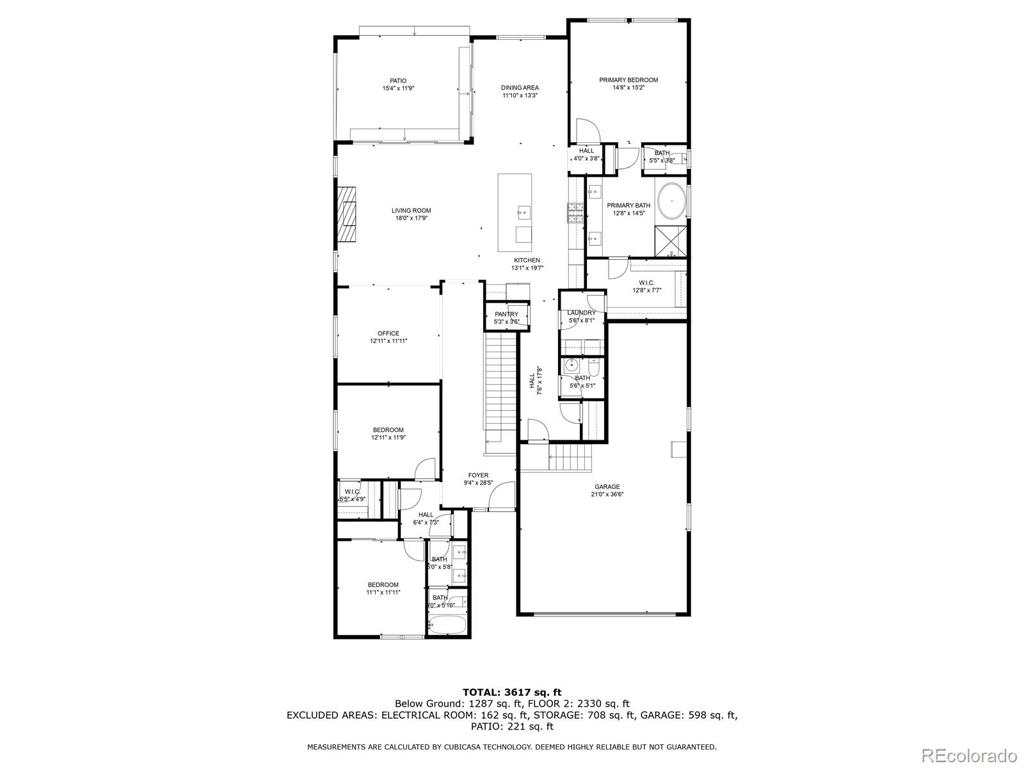
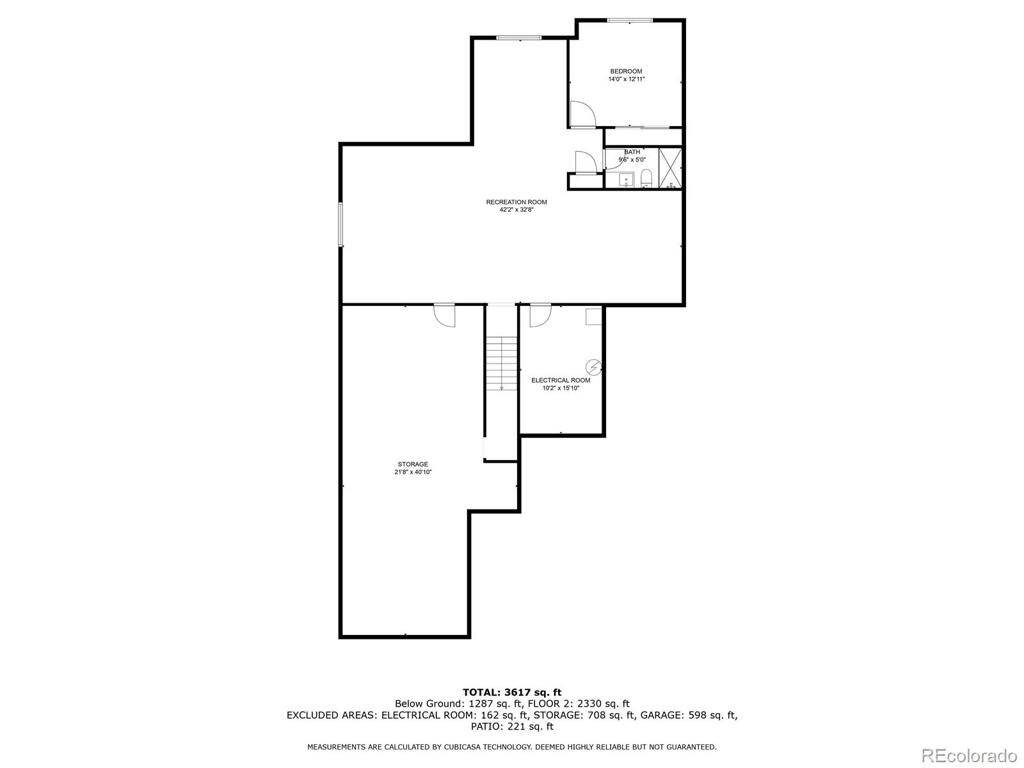


 Menu
Menu
 Schedule a Showing
Schedule a Showing

