8245 E 28th Avenue
Denver, CO 80238 — Denver county
Price
$1,100,000
Sqft
3648.00 SqFt
Baths
4
Beds
4
Description
Open Sat 12-2 and Sun 11-1pm
Welcome to this terrific McStain built home in the highly sought-after Aviator section of Central Park! This Cottonwood model home offers an open layout that is ready for today's modern living. As you enter you have a spacious office with french doors and library to have a perfect work from home Location. The sun filled living room and great room flow into the large eat in kitchen featuring granite counters and large island with an induction cooktop. The kitchen overlooks the dining room, back patio and sets the stage for culinary creations and summer gatherings. Upstairs, you'll find 4 spacious bedrooms including the vaulted primary suite with large spa-like bathroom and double closets. The 2nd level is completed by 3 additional bedrooms, 2 full baths and upper level laundry. Encompassing over 2600 square feet above ground, this house has a space for your every need. Additionally there is 950 square foot of unfinished basement featuring 9' ceiling height and presents an incredible opportunity to create your future space, tailored to your design vision and a 2-car attached garage with EV charger (tesla). Home has new carpet, and freshly painted for your move
Entertain in the private backyard with a large concrete patio or garden/have a pet zone in the side yard. Located just 1 block away from the Aviator Pool, moments to the 29th Ave Greenway, Town Center, Schools, Flyteco, Srprouts and all the amenities that Central Park has to offer, this residence is perfectly located to be your Summer Oasis.
Property Level and Sizes
SqFt Lot
4502.00
Lot Features
Eat-in Kitchen, Five Piece Bath, Granite Counters, High Ceilings, Kitchen Island, Open Floorplan, Pantry, Primary Suite
Lot Size
0.10
Basement
Full
Interior Details
Interior Features
Eat-in Kitchen, Five Piece Bath, Granite Counters, High Ceilings, Kitchen Island, Open Floorplan, Pantry, Primary Suite
Appliances
Cooktop, Dishwasher, Disposal, Dryer, Gas Water Heater, Microwave, Oven, Refrigerator, Washer
Laundry Features
In Unit
Electric
Central Air
Flooring
Carpet, Tile, Wood
Cooling
Central Air
Heating
Forced Air, Natural Gas
Fireplaces Features
Dining Room
Utilities
Cable Available, Natural Gas Connected
Exterior Details
Features
Private Yard
Water
Public
Sewer
Public Sewer
Land Details
Road Frontage Type
Public
Road Surface Type
Paved
Garage & Parking
Exterior Construction
Roof
Composition
Construction Materials
Cement Siding, Frame
Exterior Features
Private Yard
Window Features
Double Pane Windows
Security Features
Carbon Monoxide Detector(s), Smoke Detector(s)
Builder Name 1
McStain
Builder Source
Appraiser
Financial Details
Previous Year Tax
7067.00
Year Tax
2022
Primary HOA Name
MCA
Primary HOA Phone
303 388 0724
Primary HOA Amenities
Pool
Primary HOA Fees
48.00
Primary HOA Fees Frequency
Monthly
Location
Schools
Elementary School
Westerly Creek
Middle School
McAuliffe International
High School
Northfield
Walk Score®
Contact me about this property
Mary Ann Hinrichsen
RE/MAX Professionals
6020 Greenwood Plaza Boulevard
Greenwood Village, CO 80111, USA
6020 Greenwood Plaza Boulevard
Greenwood Village, CO 80111, USA
- Invitation Code: new-today
- maryann@maryannhinrichsen.com
- https://MaryannRealty.com
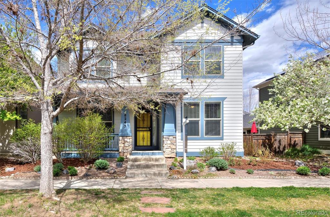
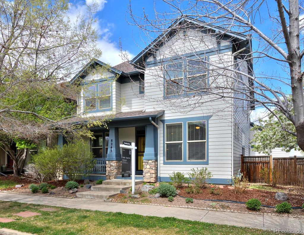
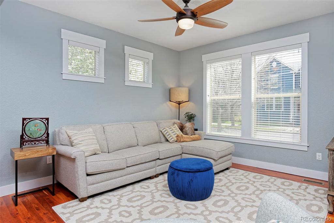
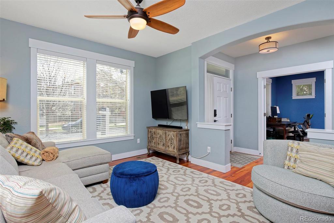
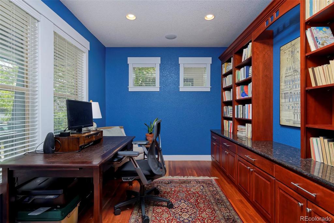
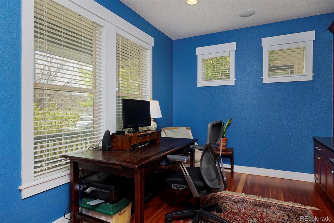
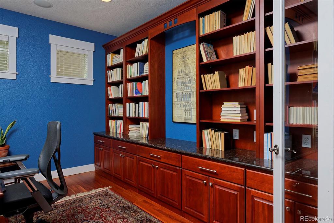
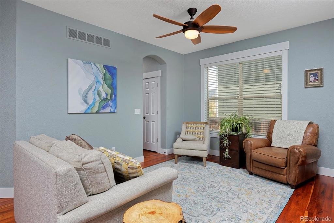
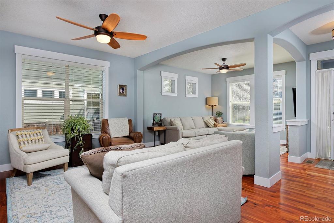
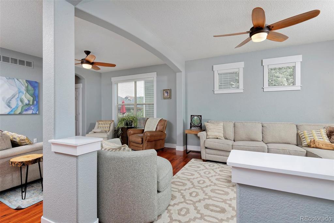
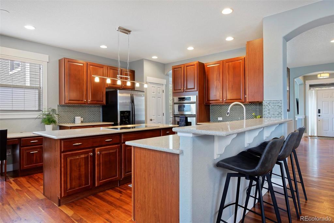
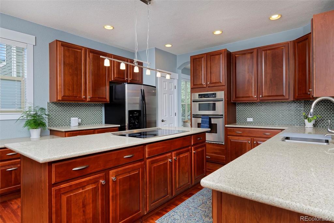
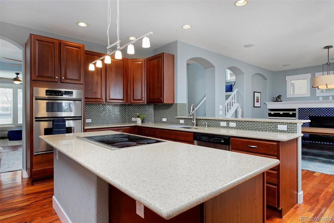
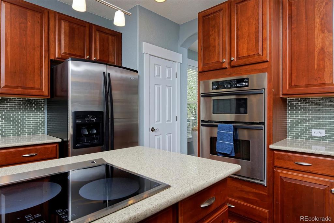
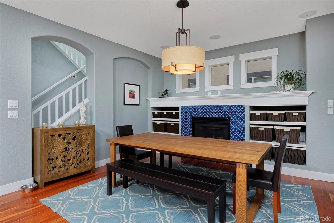
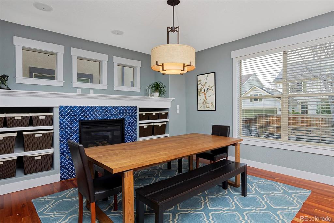
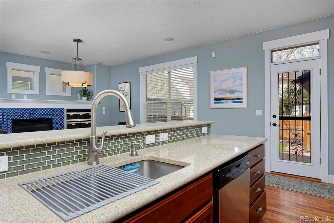
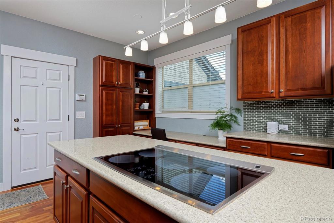
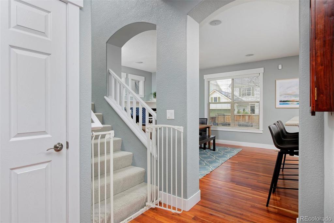
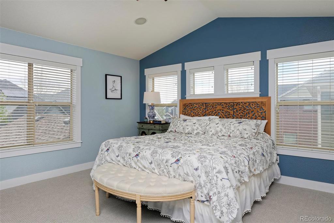
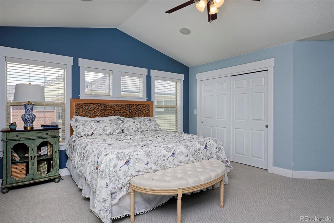
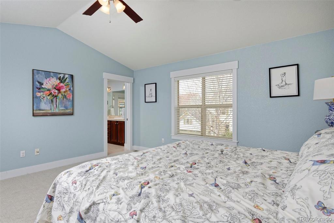
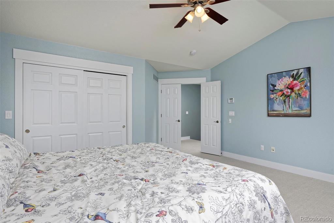
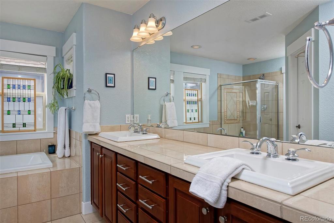
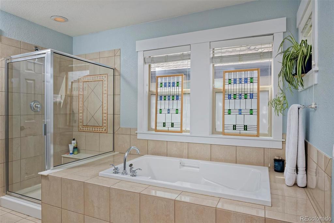
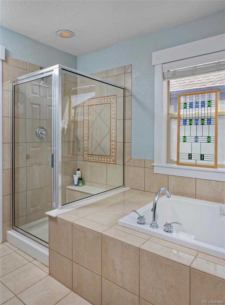
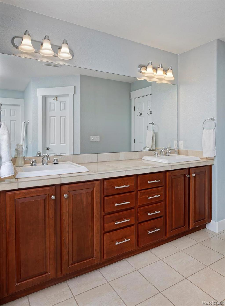
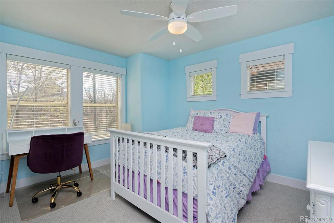
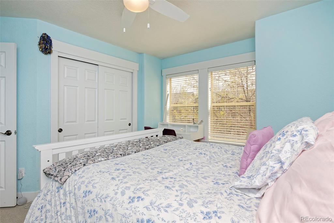
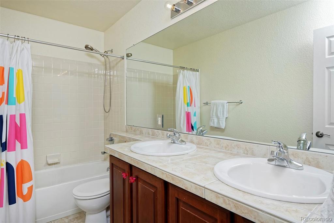
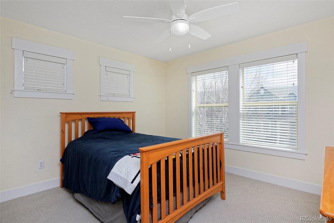
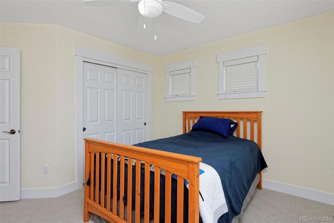
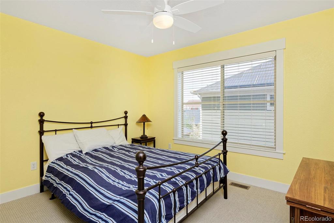
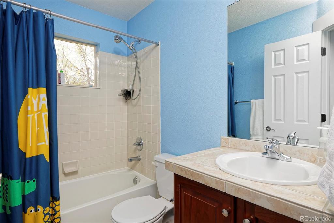
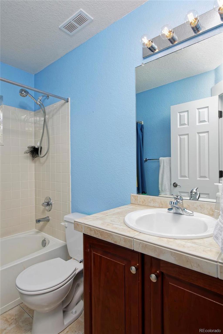
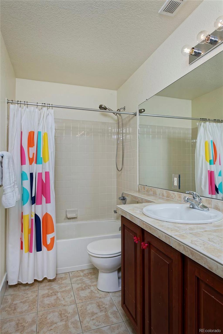
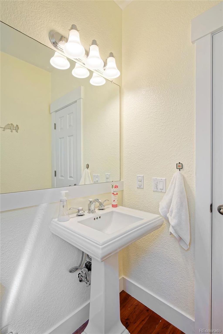
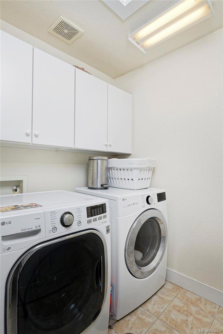
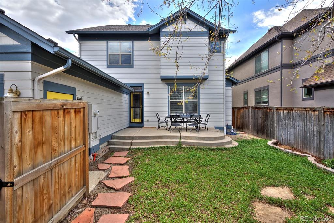
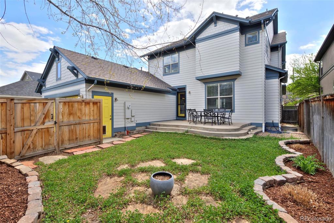
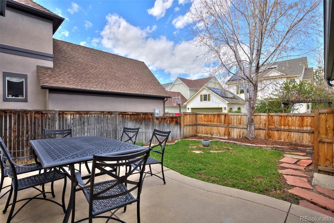
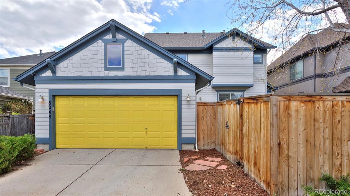
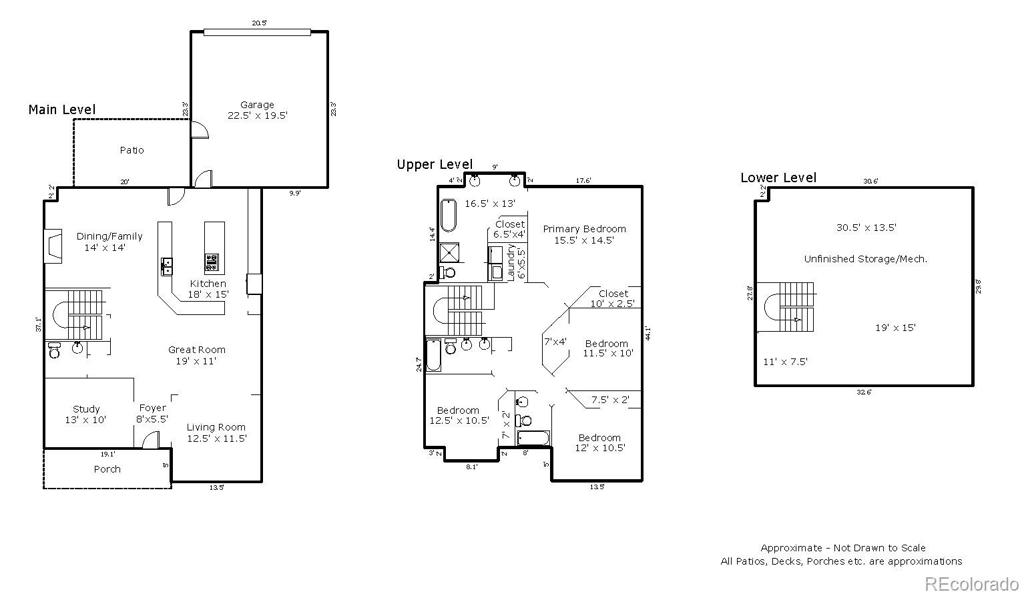
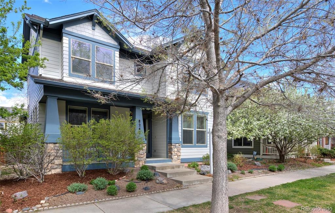
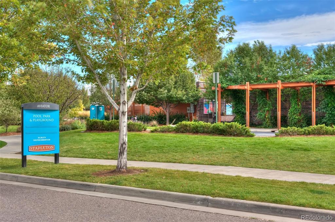
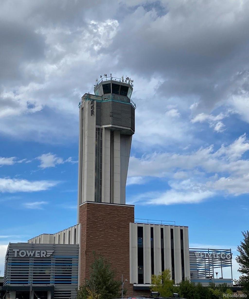
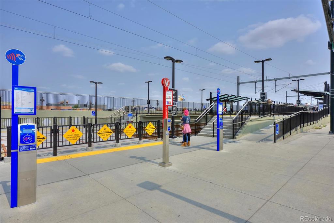
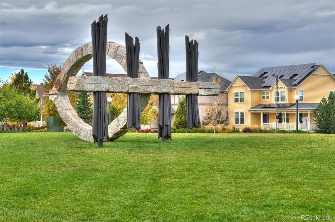
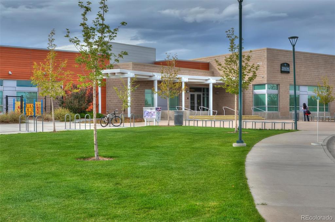


 Menu
Menu
 Schedule a Showing
Schedule a Showing

