10203 Bentwood Circle
Highlands Ranch, CO 80126 — Douglas county
Price
$839,000
Sqft
3866.00 SqFt
Baths
4
Beds
4
Description
Get ready to be blown away by this sensational Shea Homes two-story! Brace yourself for an abundance of living space and versatility that will leave you breathless. Imagine stunning hardwood flooring adorning almost every inch of the main floor, while rays of natural light flood in through countless windows, creating an ambiance of sheer bliss. And that's not all – plantation shutters grace the top two floors, adding a touch of elegance and privacy. Step into the spacious kitchen and prepare to be dazzled by the array of features from ample cabinetry and sleek granite counters to a convenient center island, secretaries desk, and top-of-the-line stainless steel appliances. Brand new Trex deck right off the kitchen just in time to enjoy barbecues every summer! Venture downstairs to discover a professionally finished walkout basement, boasting a generous family room, a conforming bedroom, a luxurious 3/4 bath, a second study, and yes, even a storage room for all your treasures. Located in a prime interior location, equipped with A/C and ceiling fans for ultimate comfort, this home is a testament to pride of ownership and impeccable taste! Don't miss out on this opportunity to experience luxury Highlands Ranch living at its finest – schedule your showing today before it's too late! This property comes with a 1% rate buydown, reducing the buyer’s interest rate by 1% for the first year of their loan. Buyer is not obligated to use Team Wesselink of CrossCountry Mortgage to have offer accepted however must use Team Wesselink to receive the buydown. Team Wesselink can issue loan approvals in as little as 5 days and close in 10. Restrictions apply. Kyle Wesselink NMLS1939548. 720-773-8075
Property Level and Sizes
SqFt Lot
6098.40
Lot Features
Breakfast Nook, Ceiling Fan(s), Granite Counters, Vaulted Ceiling(s), Walk-In Closet(s)
Lot Size
0.14
Basement
Bath/Stubbed, Exterior Entry, Finished, Full, Walk-Out Access
Interior Details
Interior Features
Breakfast Nook, Ceiling Fan(s), Granite Counters, Vaulted Ceiling(s), Walk-In Closet(s)
Appliances
Dishwasher, Disposal, Double Oven, Microwave, Oven, Range, Refrigerator
Laundry Features
In Unit
Electric
Central Air
Flooring
Carpet, Tile, Wood
Cooling
Central Air
Heating
Forced Air
Fireplaces Features
Gas
Utilities
Electricity Connected, Natural Gas Connected
Exterior Details
Features
Balcony, Private Yard, Rain Gutters
Lot View
Mountain(s)
Water
Public
Sewer
Public Sewer
Land Details
Garage & Parking
Parking Features
Concrete
Exterior Construction
Roof
Architecural Shingle
Construction Materials
Frame, Other
Exterior Features
Balcony, Private Yard, Rain Gutters
Window Features
Double Pane Windows
Builder Name 1
Shea Homes
Builder Source
Public Records
Financial Details
Previous Year Tax
5172.00
Year Tax
2023
Primary HOA Name
HRCA
Primary HOA Phone
303-791-2500
Primary HOA Amenities
Clubhouse, Fitness Center, Pool, Trail(s)
Primary HOA Fees
168.00
Primary HOA Fees Frequency
Quarterly
Location
Schools
Elementary School
Heritage
Middle School
Mountain Ridge
High School
Mountain Vista
Walk Score®
Contact me about this property
Mary Ann Hinrichsen
RE/MAX Professionals
6020 Greenwood Plaza Boulevard
Greenwood Village, CO 80111, USA
6020 Greenwood Plaza Boulevard
Greenwood Village, CO 80111, USA
- Invitation Code: new-today
- maryann@maryannhinrichsen.com
- https://MaryannRealty.com
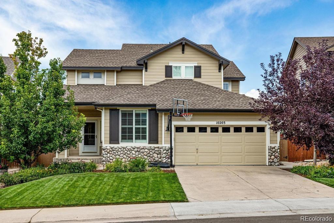
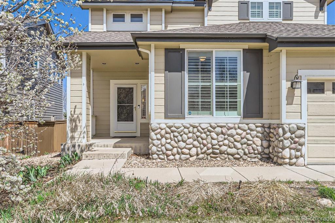
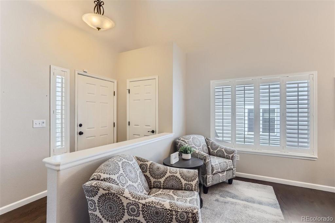
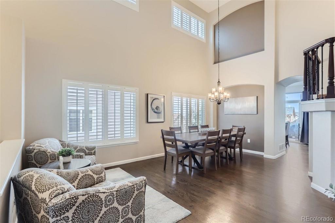
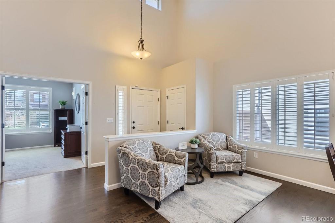
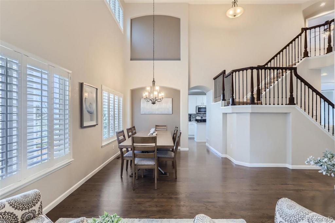
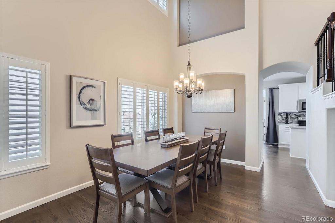
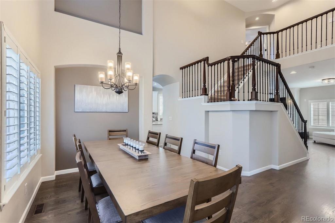
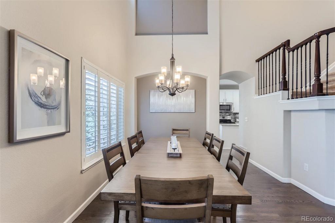
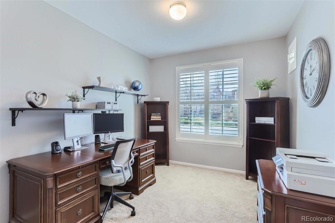
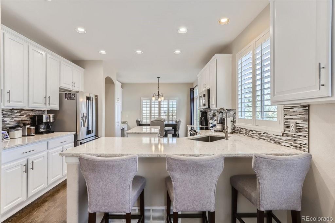
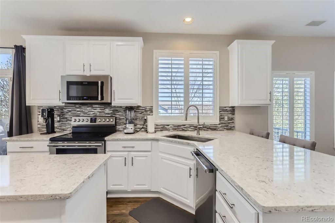
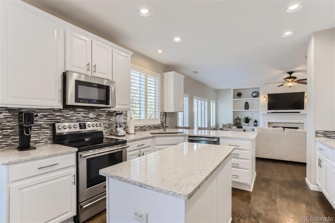
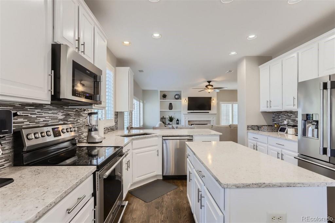
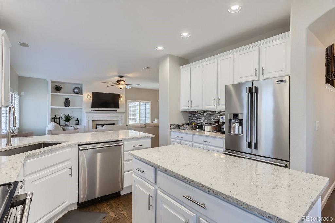
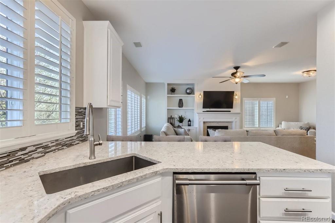
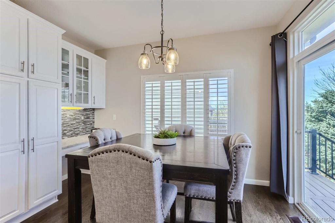
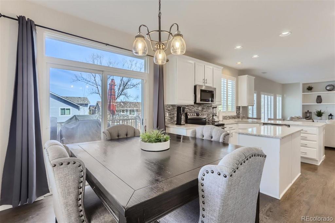
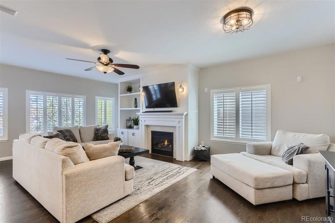
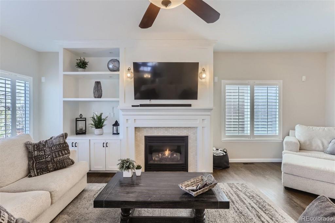
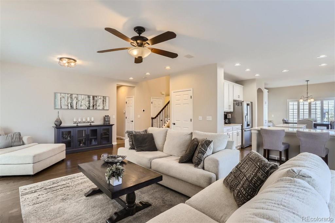
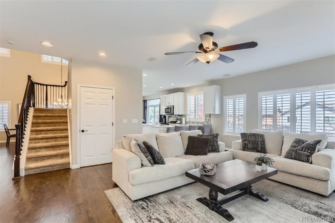
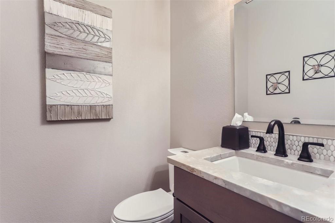
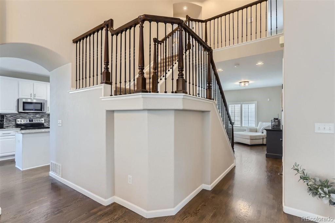
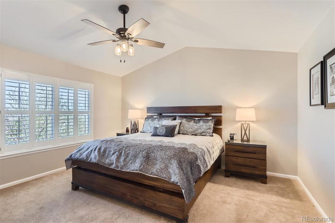
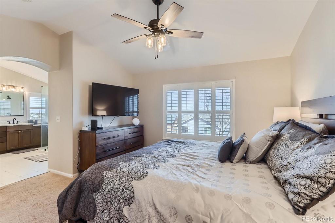
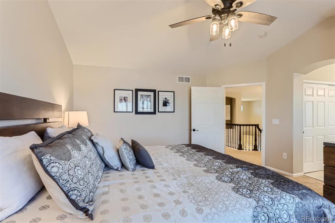
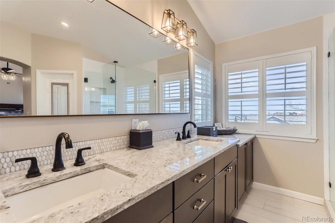
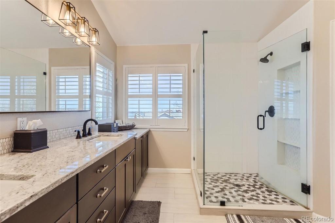
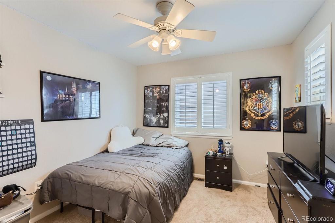
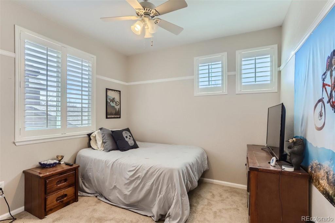
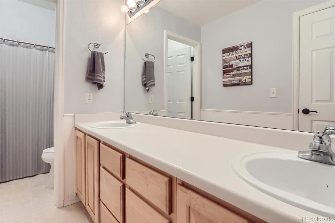
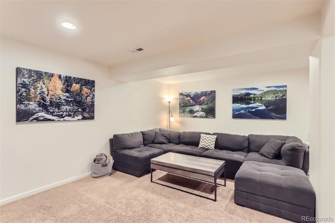
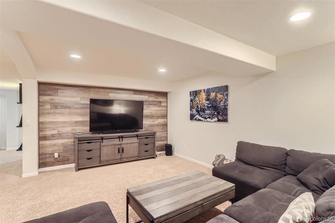
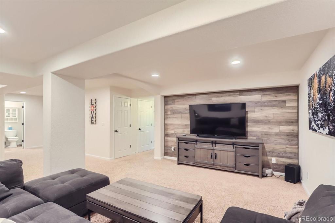
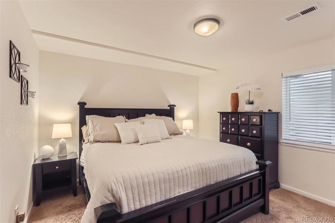
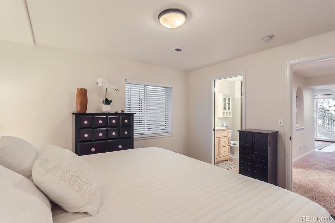
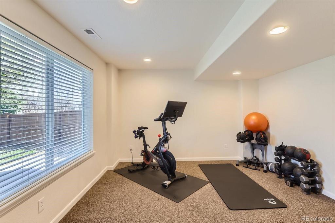
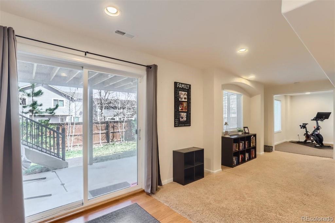
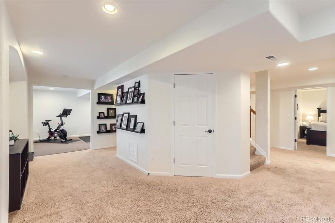
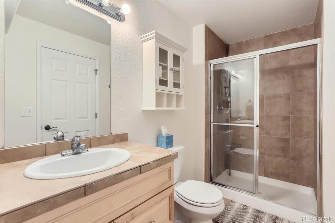
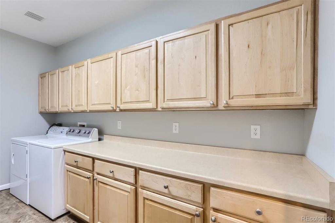
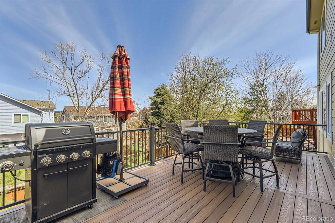
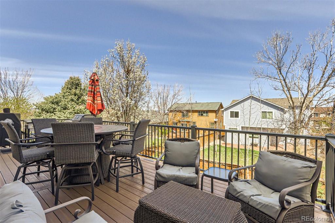
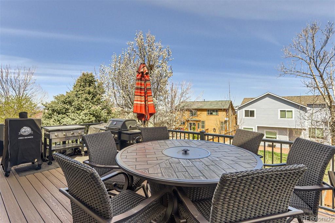
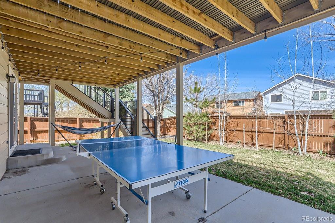
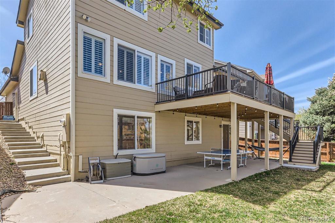
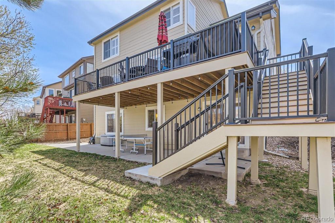


 Menu
Menu
 Schedule a Showing
Schedule a Showing

