1125 Leyden Street
Denver, CO 80220 — Denver county
Price
$1,500,000
Sqft
5121.00 SqFt
Baths
6
Beds
5
Description
NEW CONSTRUCTION with a end of year 2021 COMPLETION. Beautiful tree lined street in popular Mayfair. Stunning brand new construction with quality contemporary details throughout. This home is full of timeless character and quality design, paired with modern amenities. A perfect layout for open living and entertainment with 5 bedrooms, 6 bathrooms, and 4250 finished sq.ft. and 870 sq.ft. in the finished basement. The study could be a main floor bedroom along with the use of a 3/4 bath. On the 2nd floor there are 4 bedrooms, 2 secondary baths and a large laundry room. The owners suite has a private deck, soaking tub and huge walkin closet. The gourmet kitchen includes a large island with waterfall quartz and over sized pantry. The fabulous 3rd floor recreation room includes a roof top patio with City and mountain views. Designer finishes throughout. The builder, AZCO Companies, has been building custom homes for over 35 years. The pictures posted are renderings only, the builder has the right to change or modify what is shown in exterior and interior finishes and design.
Property Level and Sizes
SqFt Lot
7030.00
Lot Features
Ceiling Fan(s), Five Piece Bath, Kitchen Island, Primary Suite, Open Floorplan, Pantry, Quartz Counters, Smoke Free, Utility Sink, Walk-In Closet(s)
Lot Size
0.16
Foundation Details
Concrete Perimeter
Basement
Finished,Partial
Base Ceiling Height
8'
Interior Details
Interior Features
Ceiling Fan(s), Five Piece Bath, Kitchen Island, Primary Suite, Open Floorplan, Pantry, Quartz Counters, Smoke Free, Utility Sink, Walk-In Closet(s)
Appliances
Convection Oven, Cooktop, Dishwasher, Disposal, Double Oven, Gas Water Heater, Microwave, Range Hood, Refrigerator, Self Cleaning Oven
Electric
Central Air
Flooring
Carpet, Tile, Wood
Cooling
Central Air
Heating
Forced Air, Natural Gas
Fireplaces Features
Living Room
Utilities
Cable Available, Natural Gas Connected
Exterior Details
Features
Private Yard, Rain Gutters
Patio Porch Features
Covered,Deck,Front Porch,Patio,Rooftop
Lot View
City,Mountain(s)
Water
Public
Sewer
Public Sewer
Land Details
PPA
9375000.00
Road Frontage Type
Public Road
Road Responsibility
Public Maintained Road
Road Surface Type
Paved
Garage & Parking
Parking Spaces
1
Parking Features
Concrete, Dry Walled, Finished, Insulated
Exterior Construction
Roof
Architectural Shingles,Membrane,Metal
Construction Materials
Frame, Stucco, Wood Siding
Architectural Style
Contemporary
Exterior Features
Private Yard, Rain Gutters
Window Features
Double Pane Windows
Security Features
Carbon Monoxide Detector(s),Smoke Detector(s)
Builder Name 2
AZCO Companies
Builder Source
Plans
Financial Details
PSF Total
$292.91
PSF Finished
$299.10
PSF Above Grade
$352.86
Previous Year Tax
2112.00
Year Tax
2019
Primary HOA Fees
0.00
Location
Schools
Elementary School
Palmer
Middle School
Hill
High School
George Washington
Walk Score®
Contact me about this property
Mary Ann Hinrichsen
RE/MAX Professionals
6020 Greenwood Plaza Boulevard
Greenwood Village, CO 80111, USA
6020 Greenwood Plaza Boulevard
Greenwood Village, CO 80111, USA
- Invitation Code: new-today
- maryann@maryannhinrichsen.com
- https://MaryannRealty.com
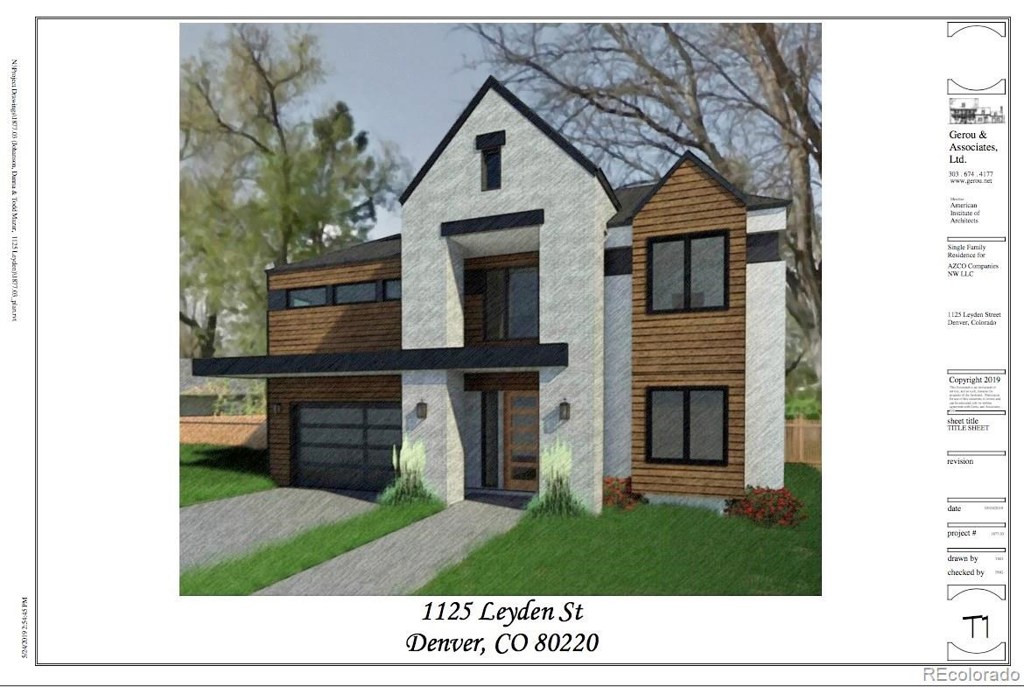
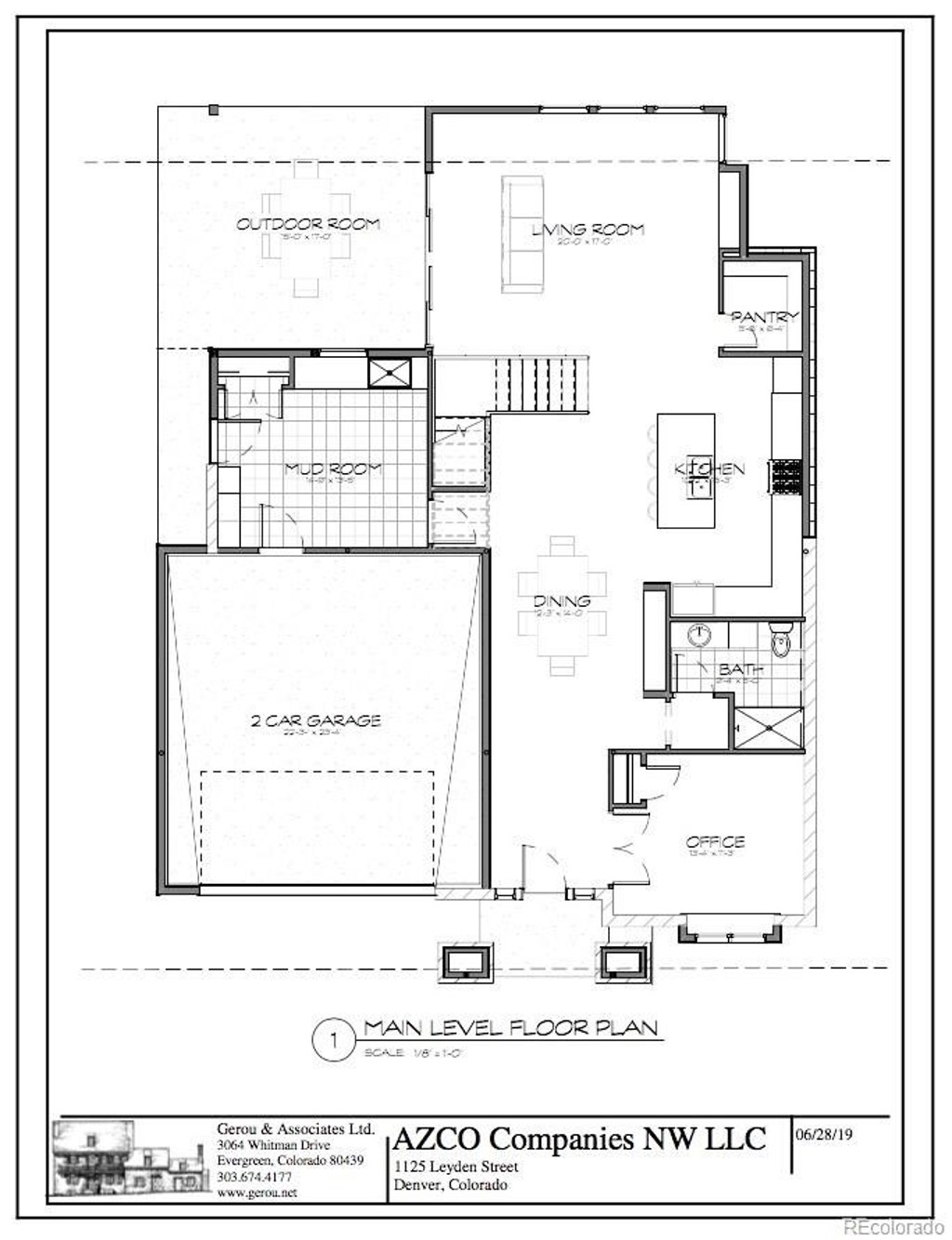
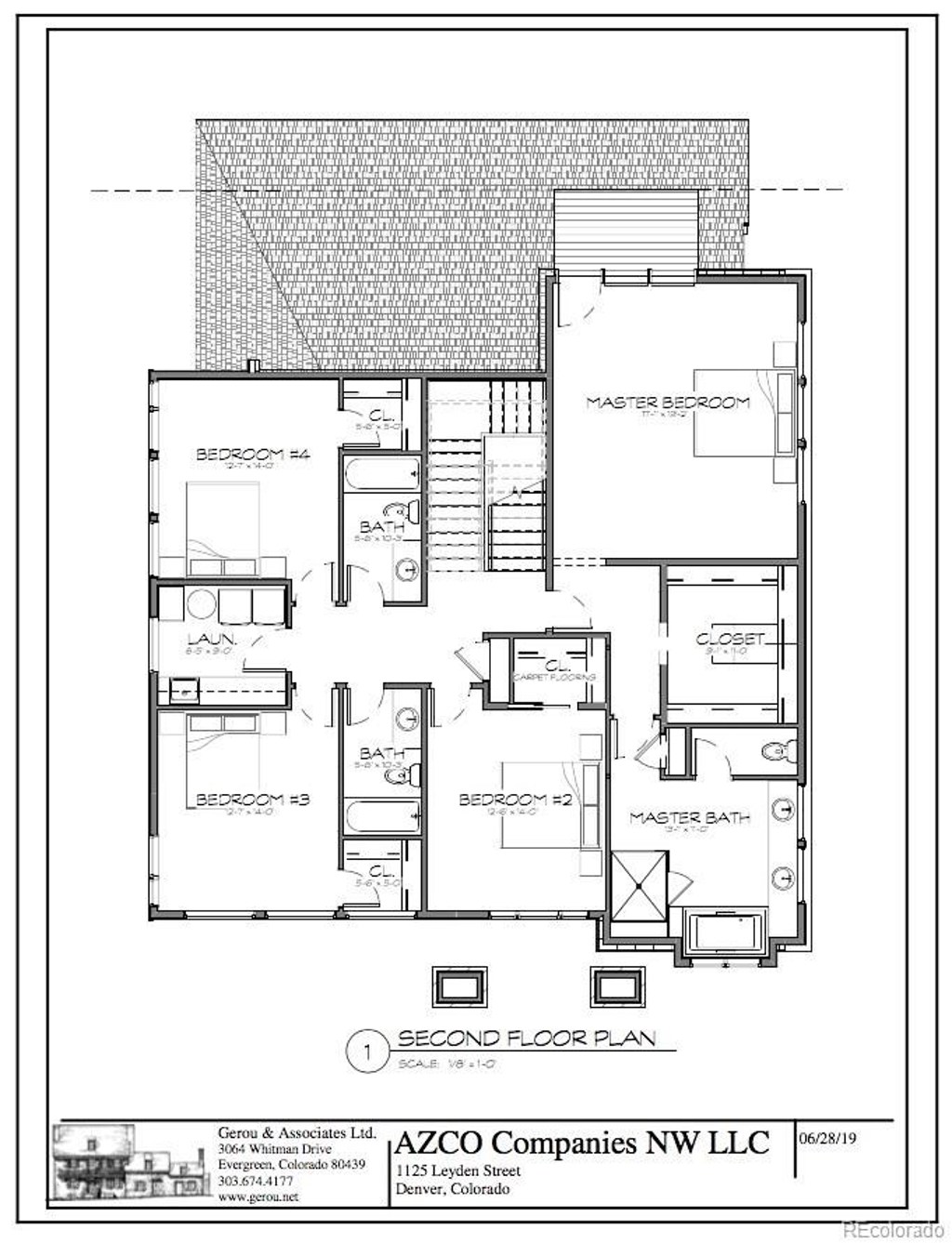
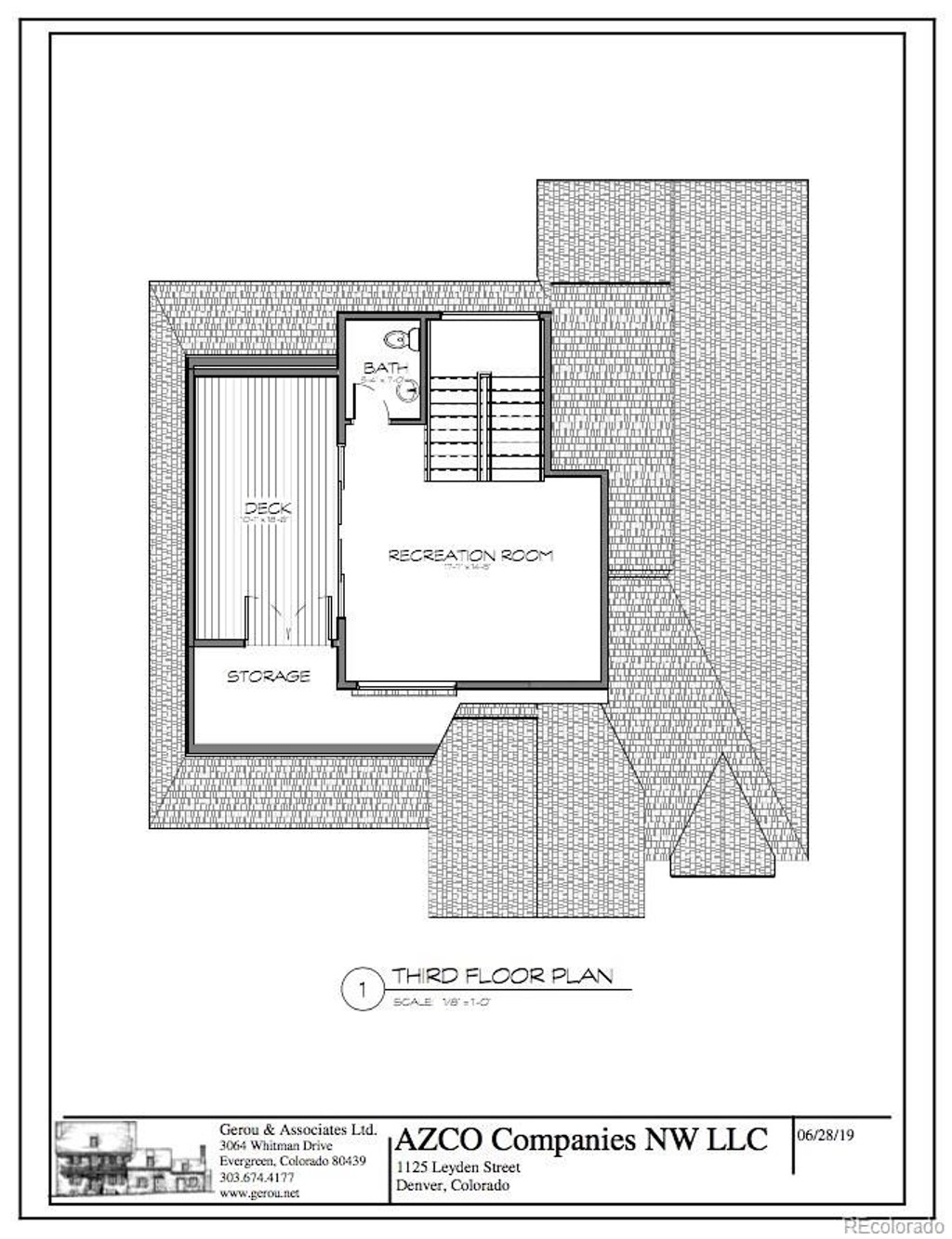
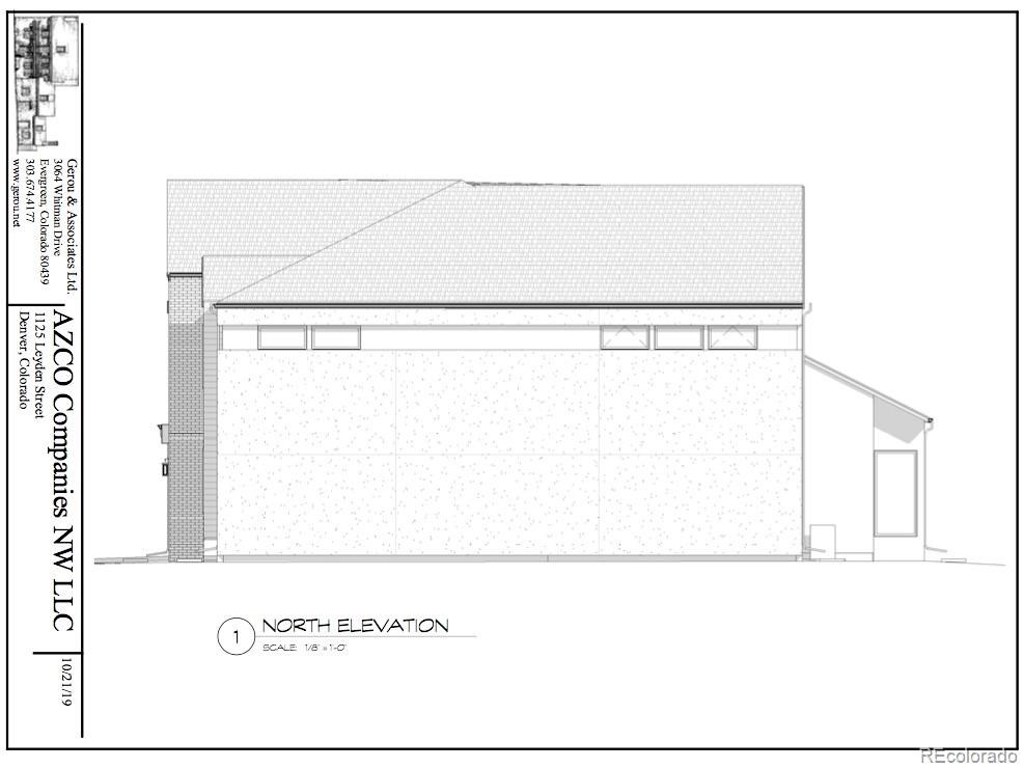
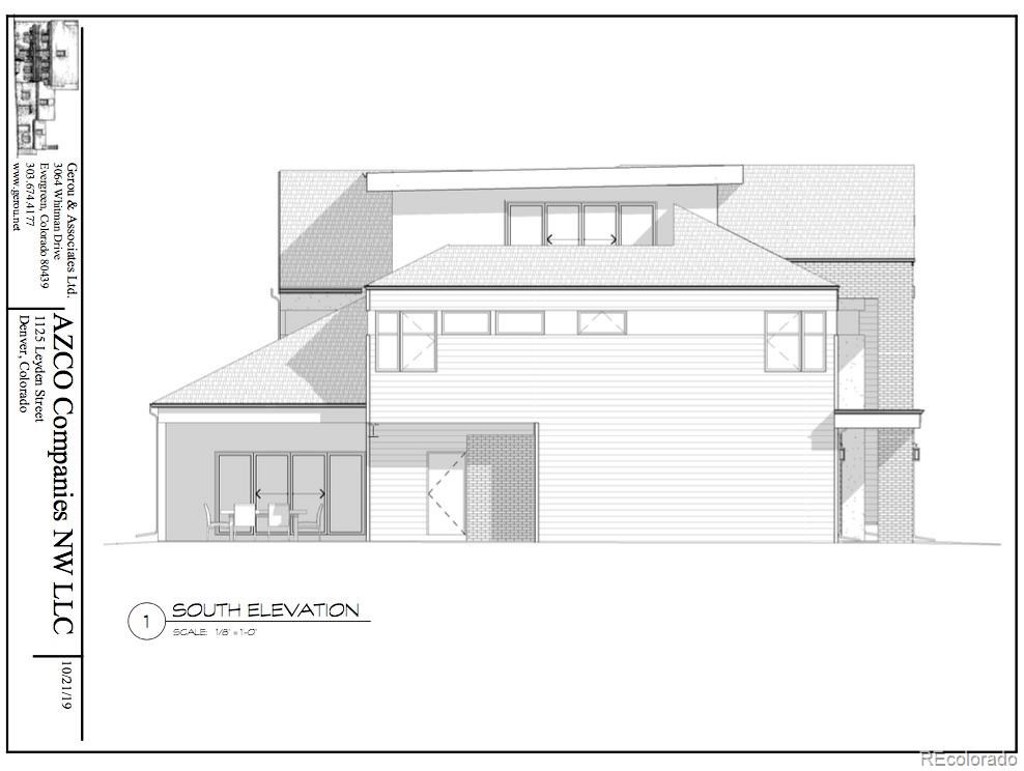
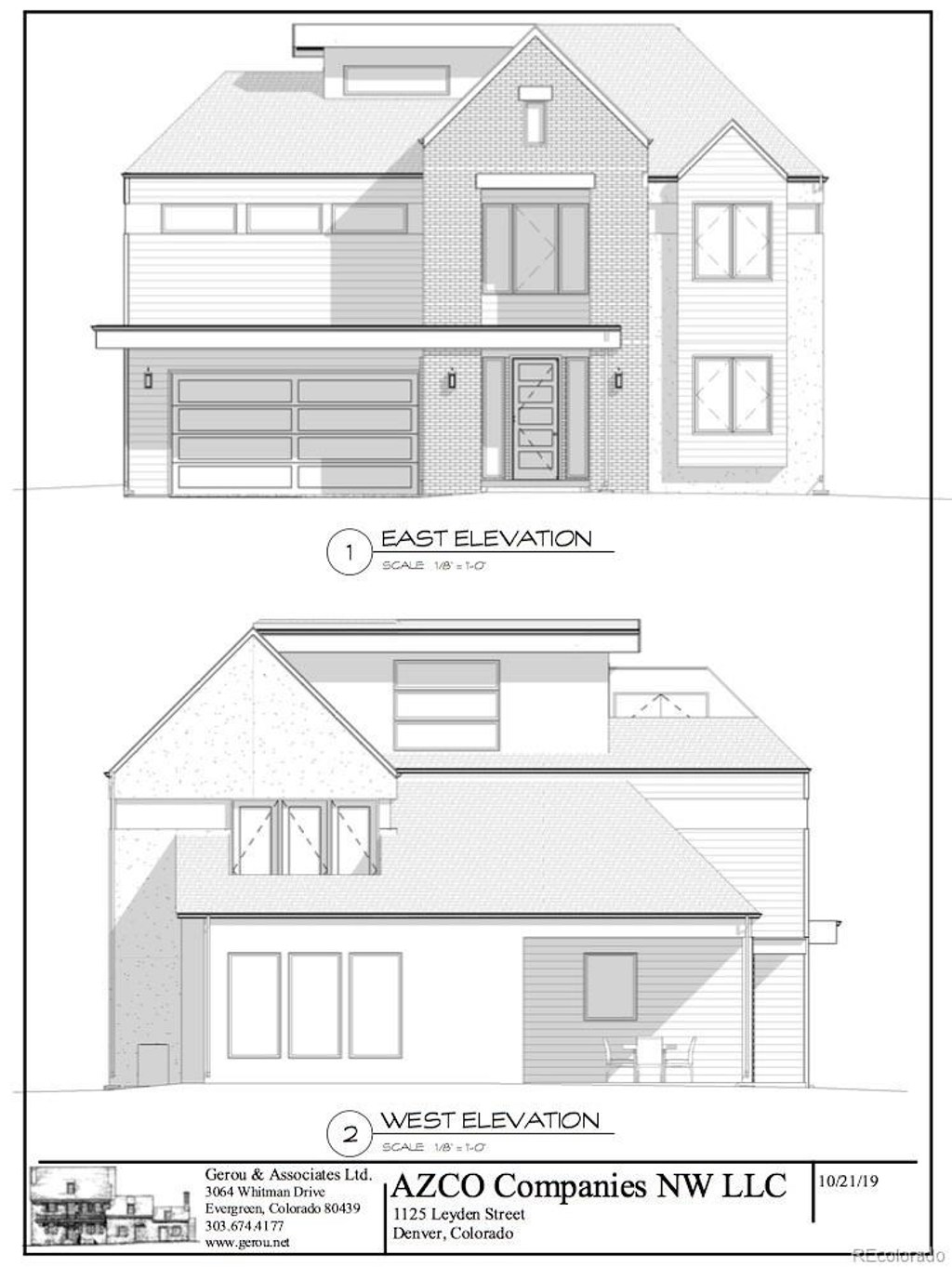


 Menu
Menu
 Schedule a Showing
Schedule a Showing

