1725 Graham Lane
Littleton, CO 80120 — Arapahoe county
Price
$2,245,000
Sqft
9609.00 SqFt
Baths
6
Beds
7
Description
LIMITED SHOWINGS UNTIL FURTHER NOTICE. CALL LISTING AGENT. COUNTRY LIVING IN THE HEART OF LITTLETON. Shadycroft Acres offers the desirable aspects of Countryside Tranquility in the City. Custom Traditional Home boasting of quality materials and workmanship situated on 1.11 acres. Peaceful living with mature trees and plentiful lush landscaping minutes from downtown Littleton. Private home site located for convenient access to trails, light rail, public transit, parks, recreation, and major highways. Zoned for 2 horses, poultry + other animals. DETACHED FEATURES: Spacious hot tub, 1,126 SQ FT 3 stall barn/loft and 1 car garage space, 4 car garage 40’x23 with Side Winder door lifts both buildings with 220 volt electrical service. 924 SQ FT 3 car attached garage/radiant heat and storage cabinets galore. Two basketball hoops with driveway court, front and back covered patios 12’x24’ and 27’x47’ accented with brick flooring and access from the interior, long life cement tile roof/gutter leaf filters, outdoor speakers and lighting. INTERIOR FEATURES ABOUND: Enormous MAIN FLOOR MASTER SUITE with adjoining 17’x21’ sitting room/marble surround fireplace, unique crown molding throughout, 6 panel mahogany doors and trim, extensive wood peg floors, multiple leaded glass doors, solid surface Corian and Marble, single slab bath enclosures, recessed under counter and LED lighting, interior and exterior intercom, ceiling fans, 4 custom fireplaces, 2 furnaces and 2 central A/C units, gourmet kitchen/Thermador, Bosch, and Sub-Zero appliances, center island/electric and gas cook top, adjoining vegetable sink, quality custom cabinets/roll out shelving and movable spice racks, desk/computer facility, skylights, large built-in cutting board, Hobart cook top, reverse osmosis water system+ many more features for the chef. Finished Basement featuring massive Moss Rock fireplace, wet bar, 2 bedrooms, bath, storage, and spacious Family Room for recreation. Appraised $2,550,000 7/26/19.
Property Level and Sizes
SqFt Lot
48526.00
Lot Features
Breakfast Nook, Built-in Features, Ceiling Fan(s), Corian Counters, Eat-in Kitchen, Entrance Foyer, Five Piece Bath, High Speed Internet, Jack & Jill Bath, Jet Action Tub, Kitchen Island, Primary Suite, Open Floorplan, Pantry, Smoke Free, Sound System, Spa/Hot Tub, Utility Sink, Vaulted Ceiling(s), Walk-In Closet(s), Wet Bar
Lot Size
1.11
Basement
Finished
Interior Details
Interior Features
Breakfast Nook, Built-in Features, Ceiling Fan(s), Corian Counters, Eat-in Kitchen, Entrance Foyer, Five Piece Bath, High Speed Internet, Jack & Jill Bath, Jet Action Tub, Kitchen Island, Primary Suite, Open Floorplan, Pantry, Smoke Free, Sound System, Spa/Hot Tub, Utility Sink, Vaulted Ceiling(s), Walk-In Closet(s), Wet Bar
Appliances
Convection Oven, Cooktop, Dishwasher, Disposal, Double Oven, Dryer, Gas Water Heater, Microwave, Range Hood, Refrigerator, Self Cleaning Oven, Trash Compactor, Washer, Water Purifier, Wine Cooler
Electric
Central Air
Flooring
Carpet, Tile, Wood
Cooling
Central Air
Heating
Forced Air, Solar
Fireplaces Features
Basement, Bedroom, Family Room, Gas, Gas Log, Living Room, Primary Bedroom, Wood Burning
Utilities
Cable Available, Electricity Available, Electricity Connected, Internet Access (Wired), Natural Gas Available, Natural Gas Connected, Phone Available
Exterior Details
Features
Gas Grill, Gas Valve, Playground, Private Yard, Rain Gutters, Spa/Hot Tub
Patio Porch Features
Covered,Deck,Patio
Water
Public
Sewer
Septic Tank
Land Details
PPA
1936936.94
Road Frontage Type
Public Road
Road Responsibility
Public Maintained Road
Road Surface Type
Paved
Garage & Parking
Parking Spaces
4
Exterior Construction
Roof
Concrete
Construction Materials
Brick, Frame, Wood Siding
Architectural Style
Traditional
Exterior Features
Gas Grill, Gas Valve, Playground, Private Yard, Rain Gutters, Spa/Hot Tub
Window Features
Double Pane Windows, Skylight(s)
Security Features
Security System
Builder Name 1
Custom
Builder Source
Public Records
Financial Details
PSF Total
$223.75
PSF Finished
$228.07
PSF Above Grade
$360.38
Previous Year Tax
10001.00
Year Tax
2020
Primary HOA Fees
0.00
Location
Schools
Elementary School
Field
Middle School
Euclid
High School
Heritage
Walk Score®
Contact me about this property
Mary Ann Hinrichsen
RE/MAX Professionals
6020 Greenwood Plaza Boulevard
Greenwood Village, CO 80111, USA
6020 Greenwood Plaza Boulevard
Greenwood Village, CO 80111, USA
- Invitation Code: new-today
- maryann@maryannhinrichsen.com
- https://MaryannRealty.com
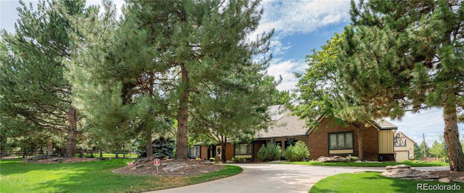
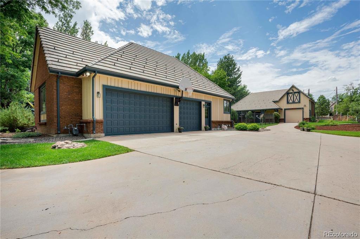
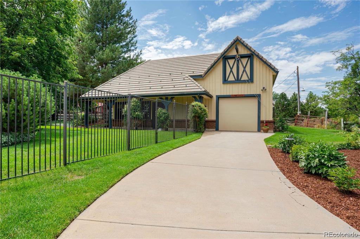
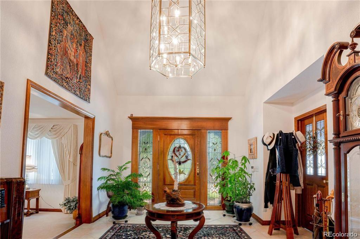
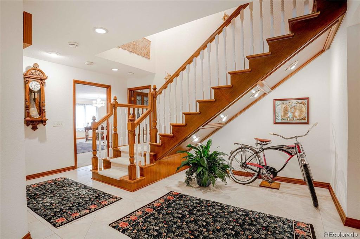
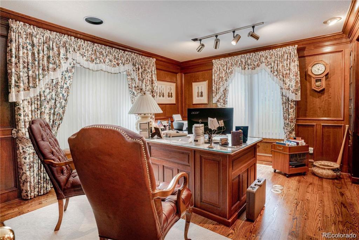
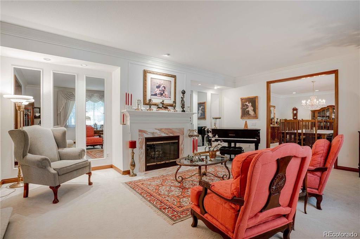
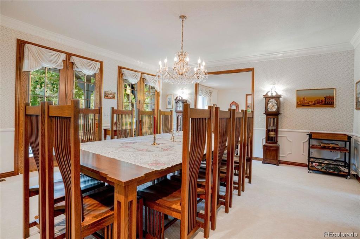
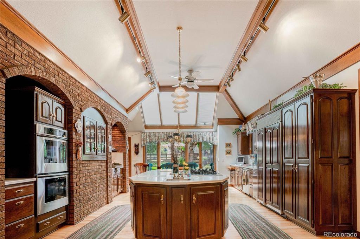
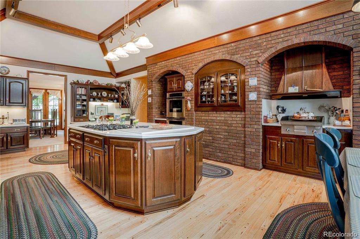
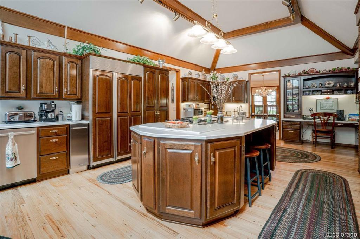
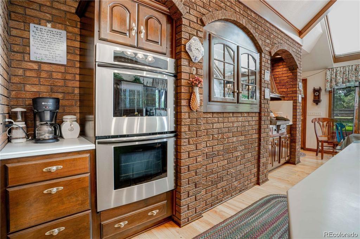
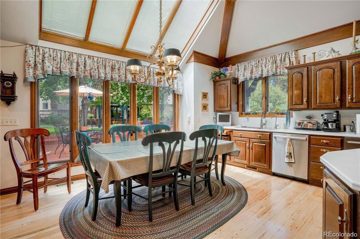
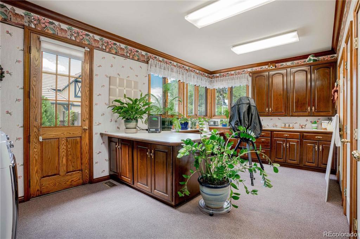
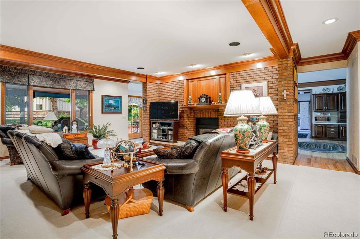
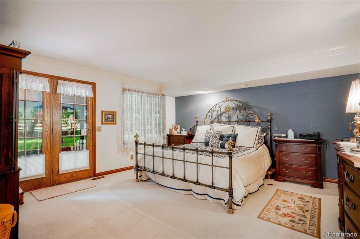
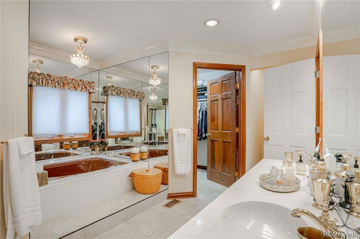
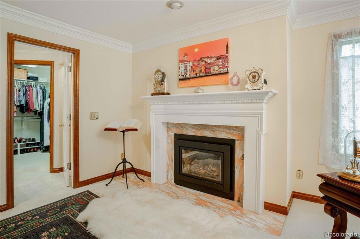
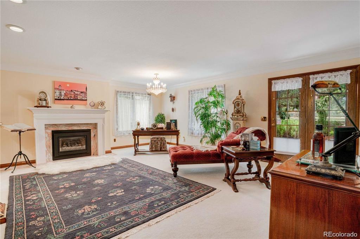
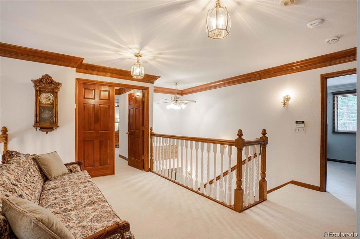
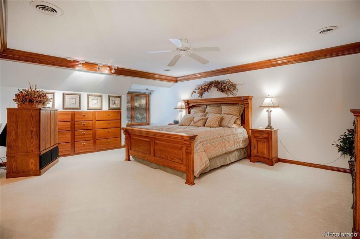
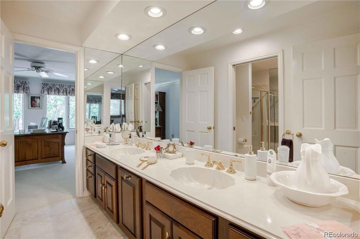
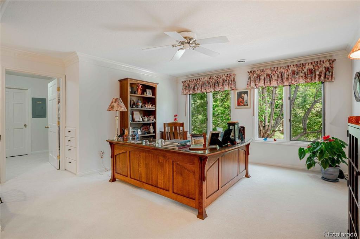
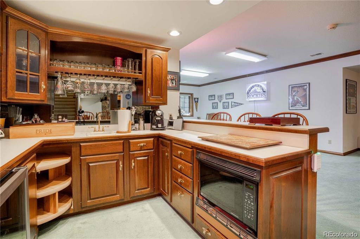
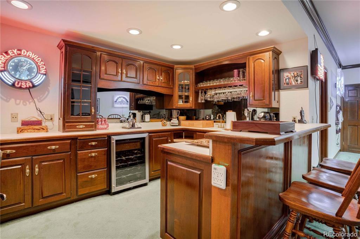
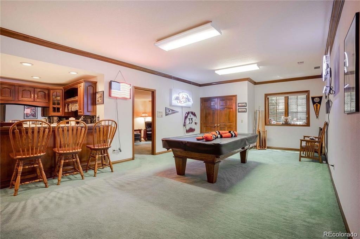
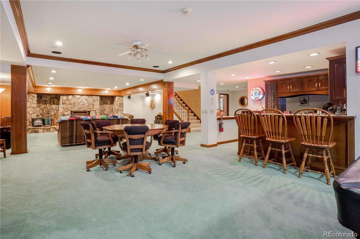
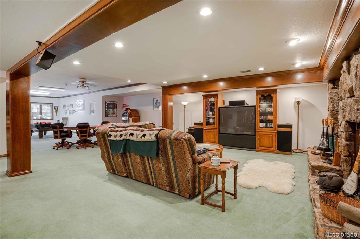
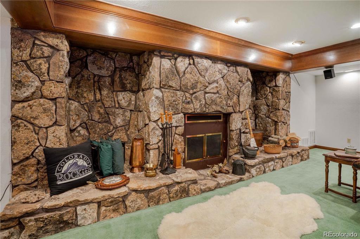
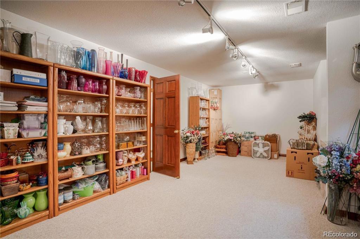
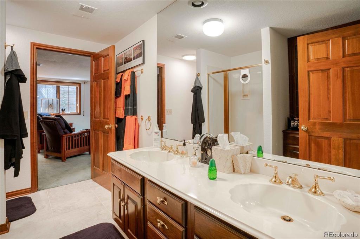
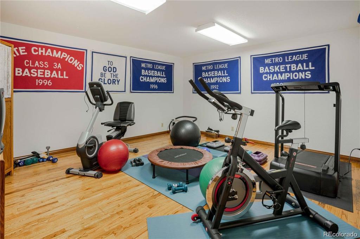
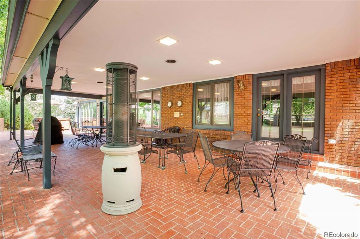
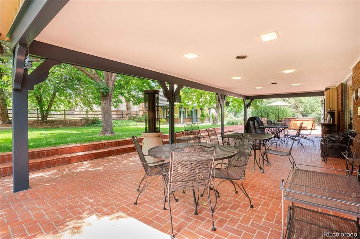
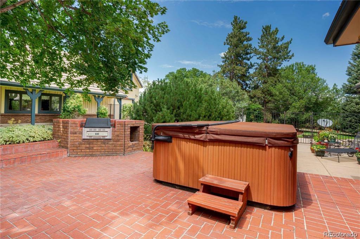
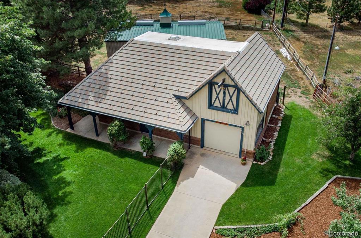
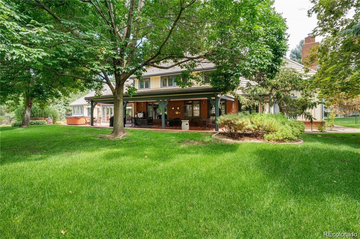
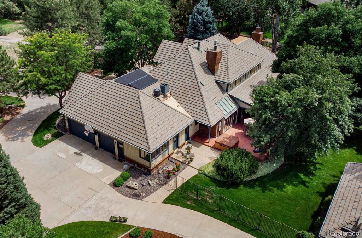
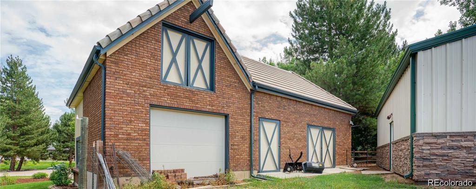
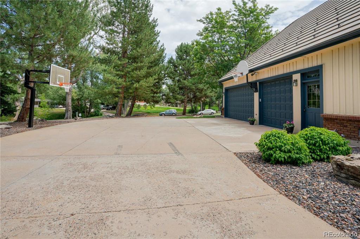


 Menu
Menu


